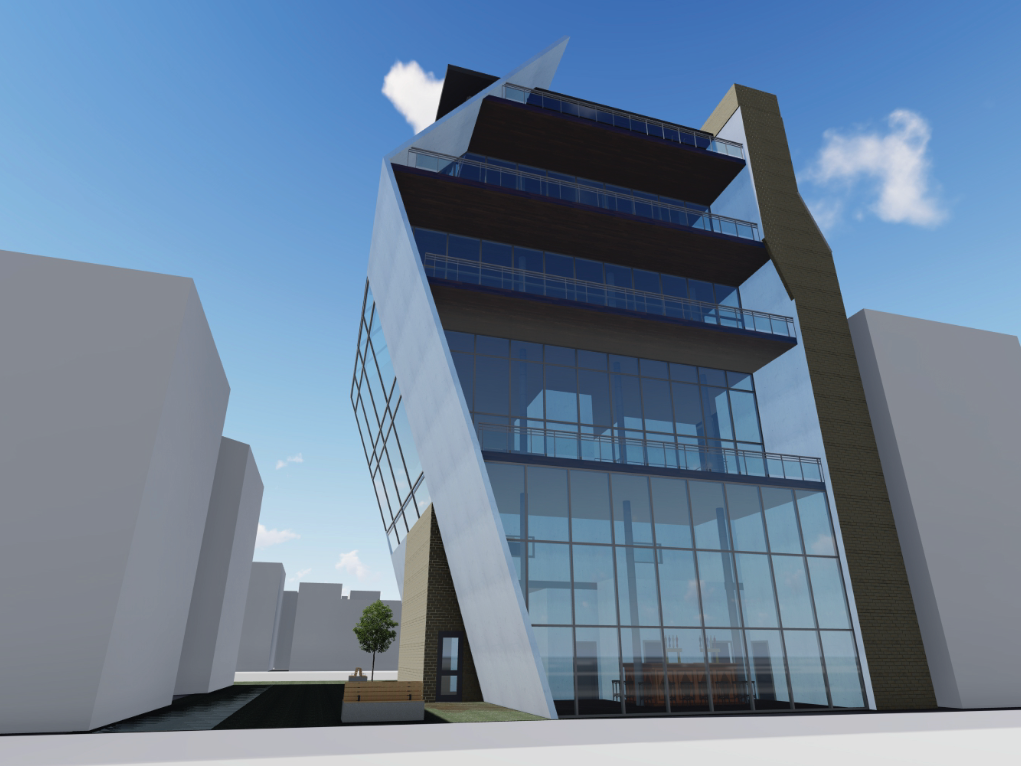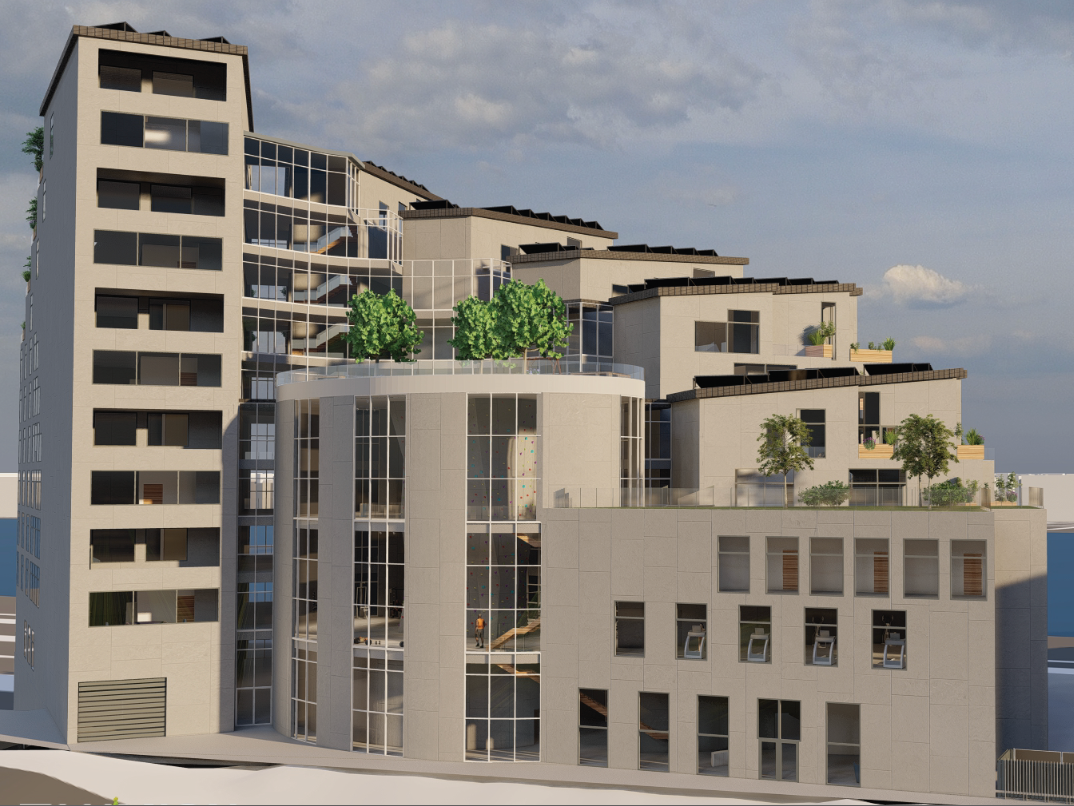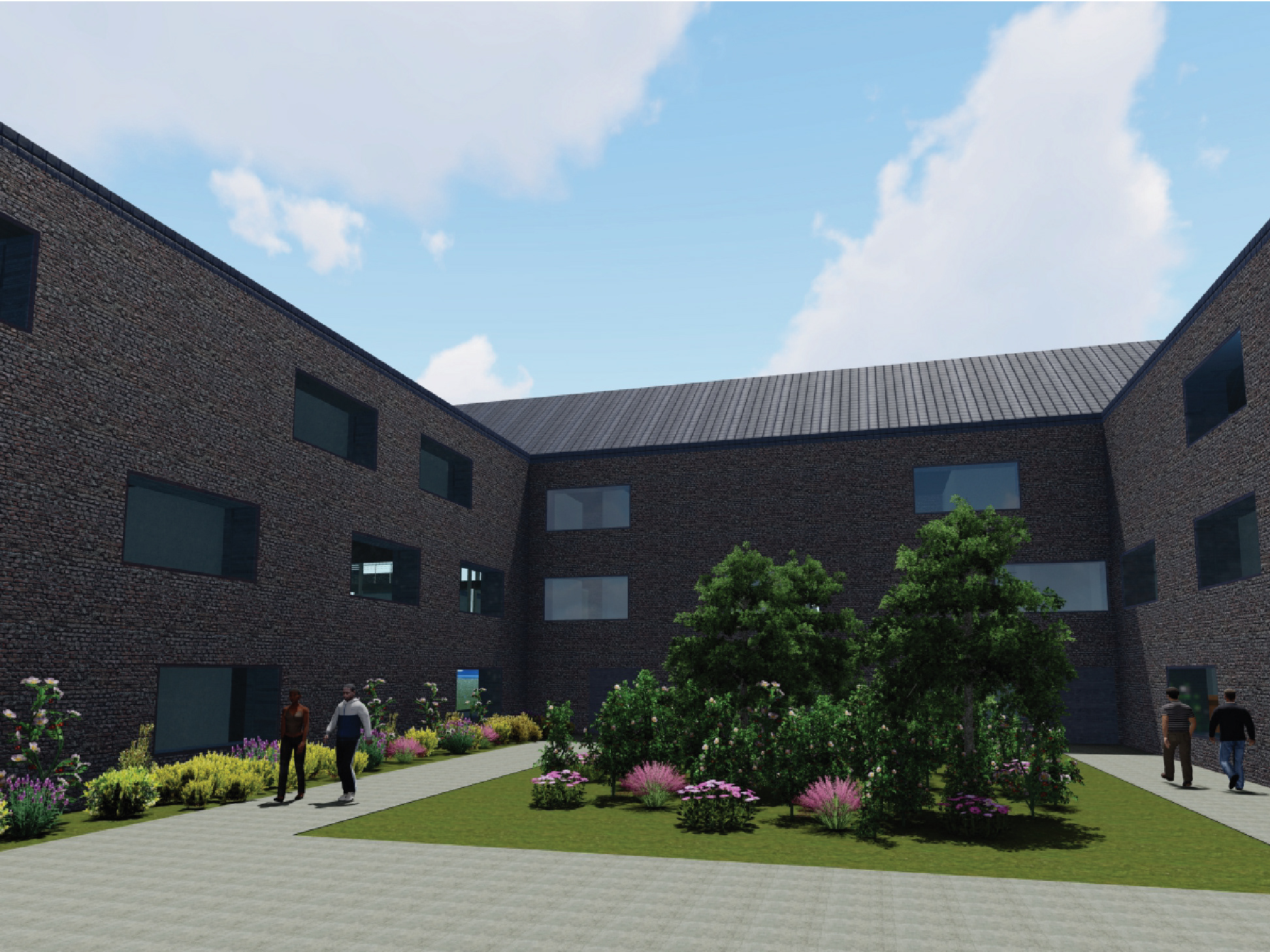Architecture and Interior Design Capstone
In Collaboration with Megan McNamara
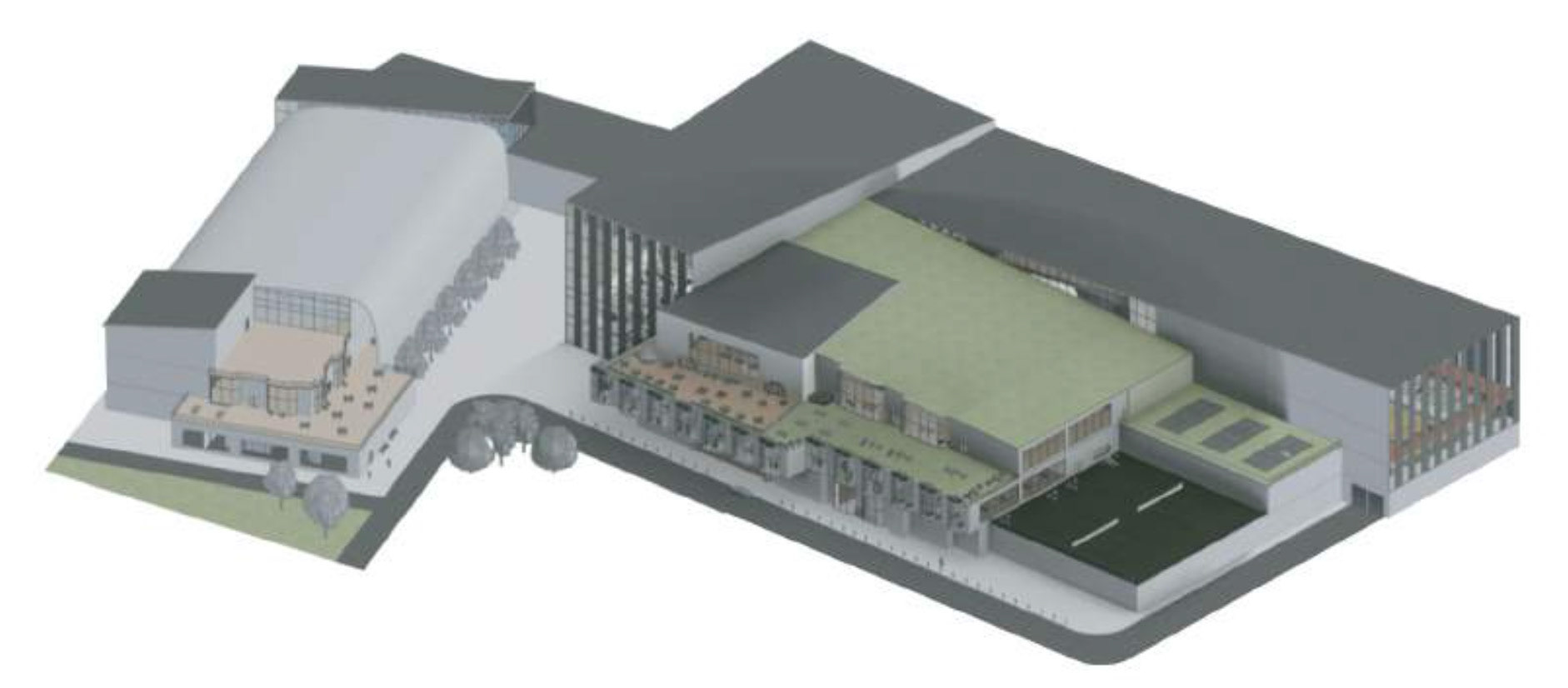
Axonometric
The Gulfport Recreation and Wellness Center focuses on establishing an inclusive wellness center for all individuals, with a particular emphasis on individuals with disabilities. My colleague in Interior Design and I collaborated on this project to produce a final design that incorporates both strategic architectural planning and meticulously crafted interior spaces. The building's location in Gulfport, Mississippi is primarily due to the region's high rate of disability and the city's existing scale. The origin of the project's concept was the desire to defy confinement. Through the use of movement and structure, it intends to create a space that accommodates all individuals. Therefore, the Wellness Center will be all-inclusive in order to provide Gulfport with a place where everyone's requirements can be met. The facility features a full-sized ice rink, an Olympic-sized pool and diving well, a rock and bouldering wall, a basketball court, several indoor and outdoor tennis courts, several indoor and outdoor pickleball courts, a half track around the basketball court, a full-sized fitness center with customized equipment, and a variety of studios that are suitable for class or individual use. In these studios, numerous classes, including boxing, dance, spin class, and yoga, are offered.

Main Equipment Area facing West

Main Entrance and Reception
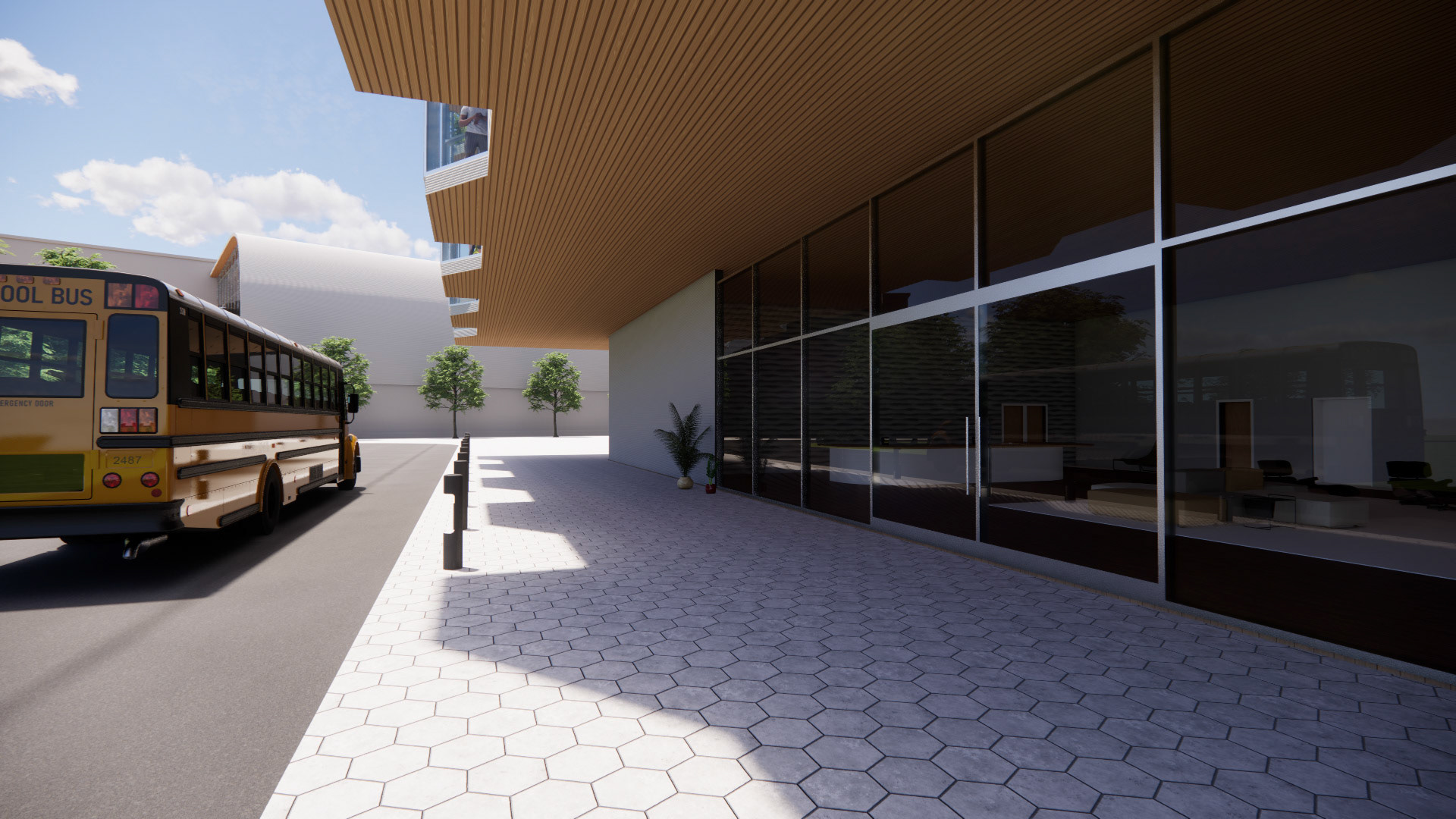
Main Entrance Dropoff
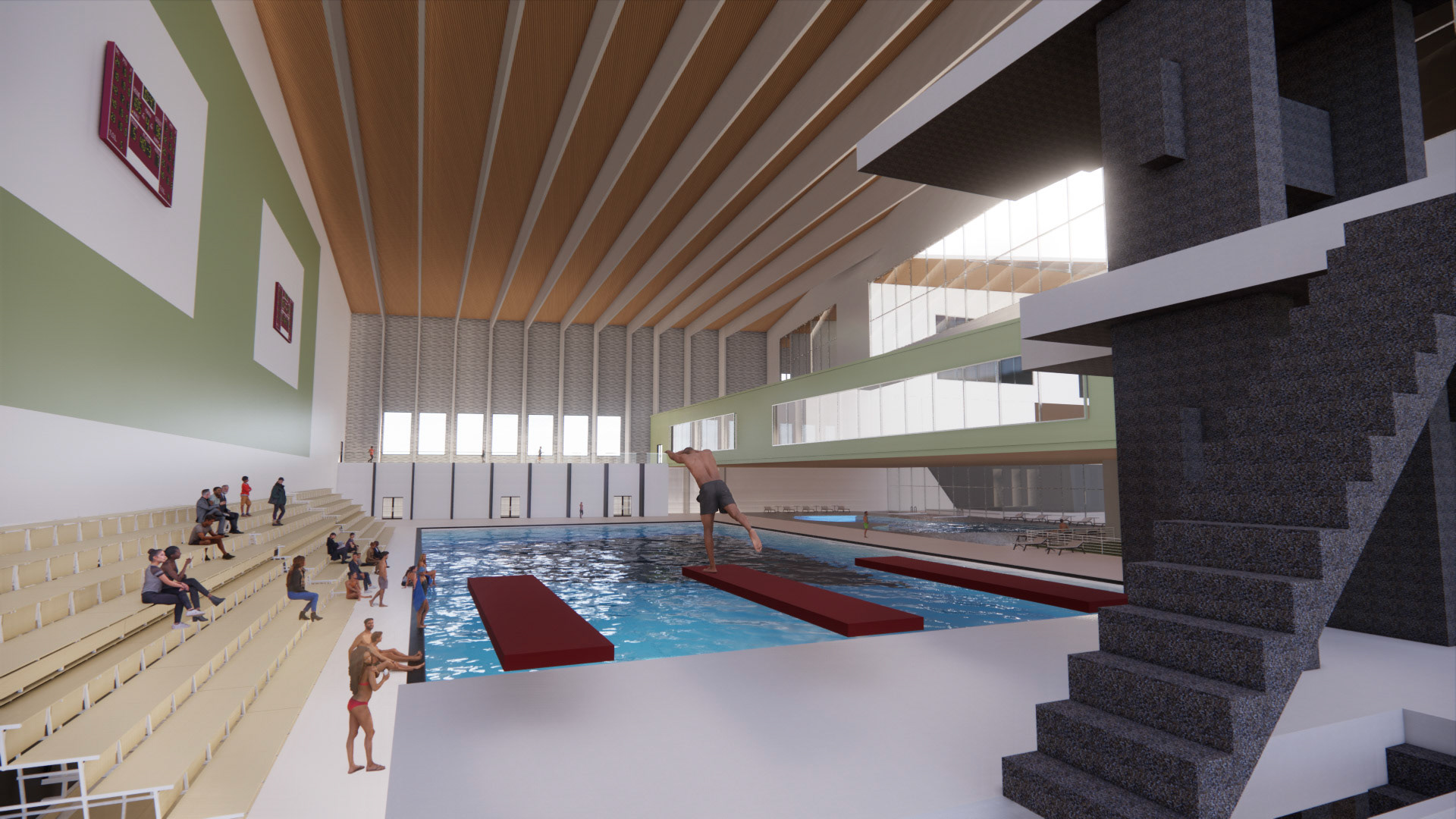
Pool Area
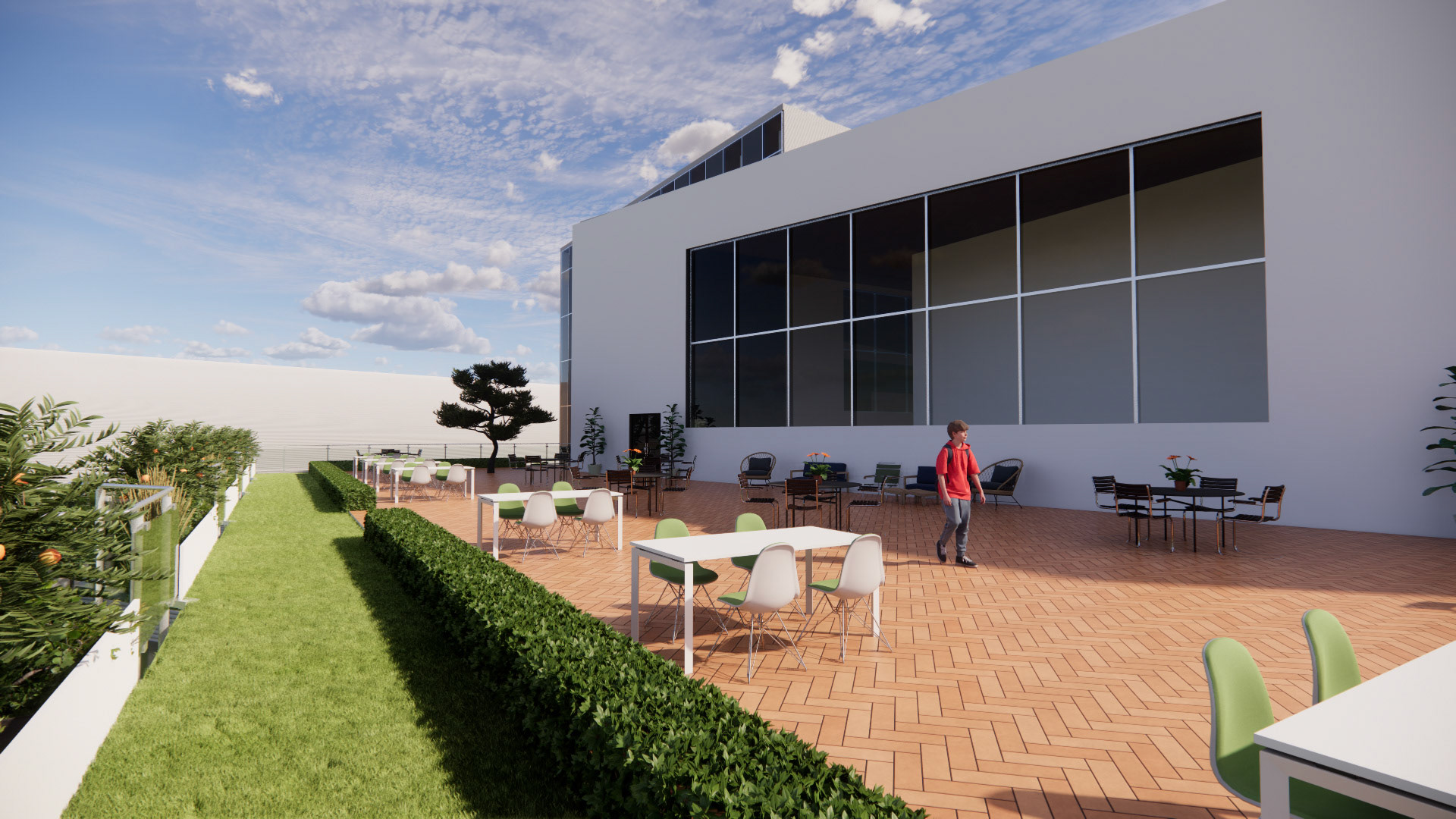
Third Level Patio
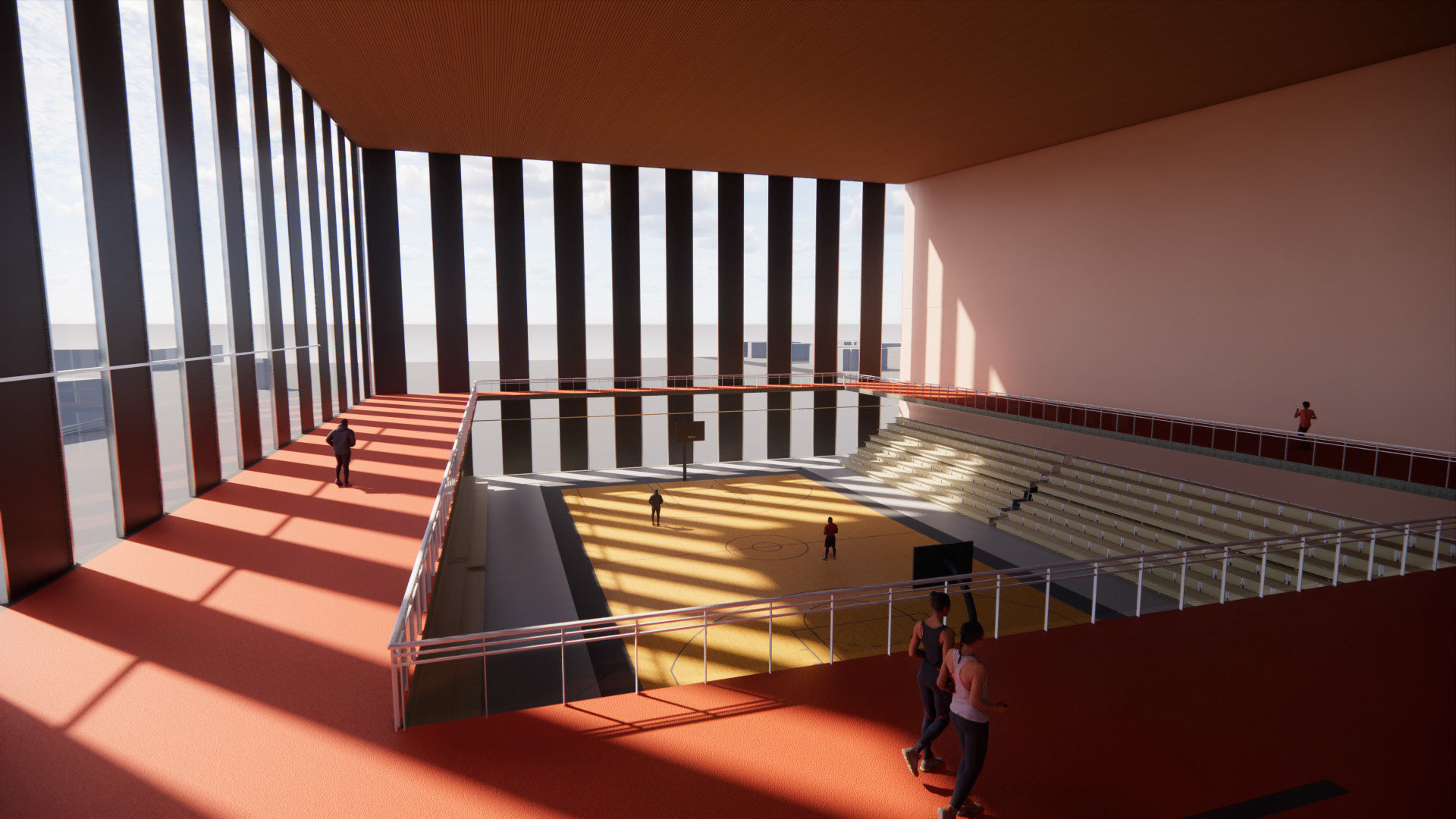
Basketball Court and Track
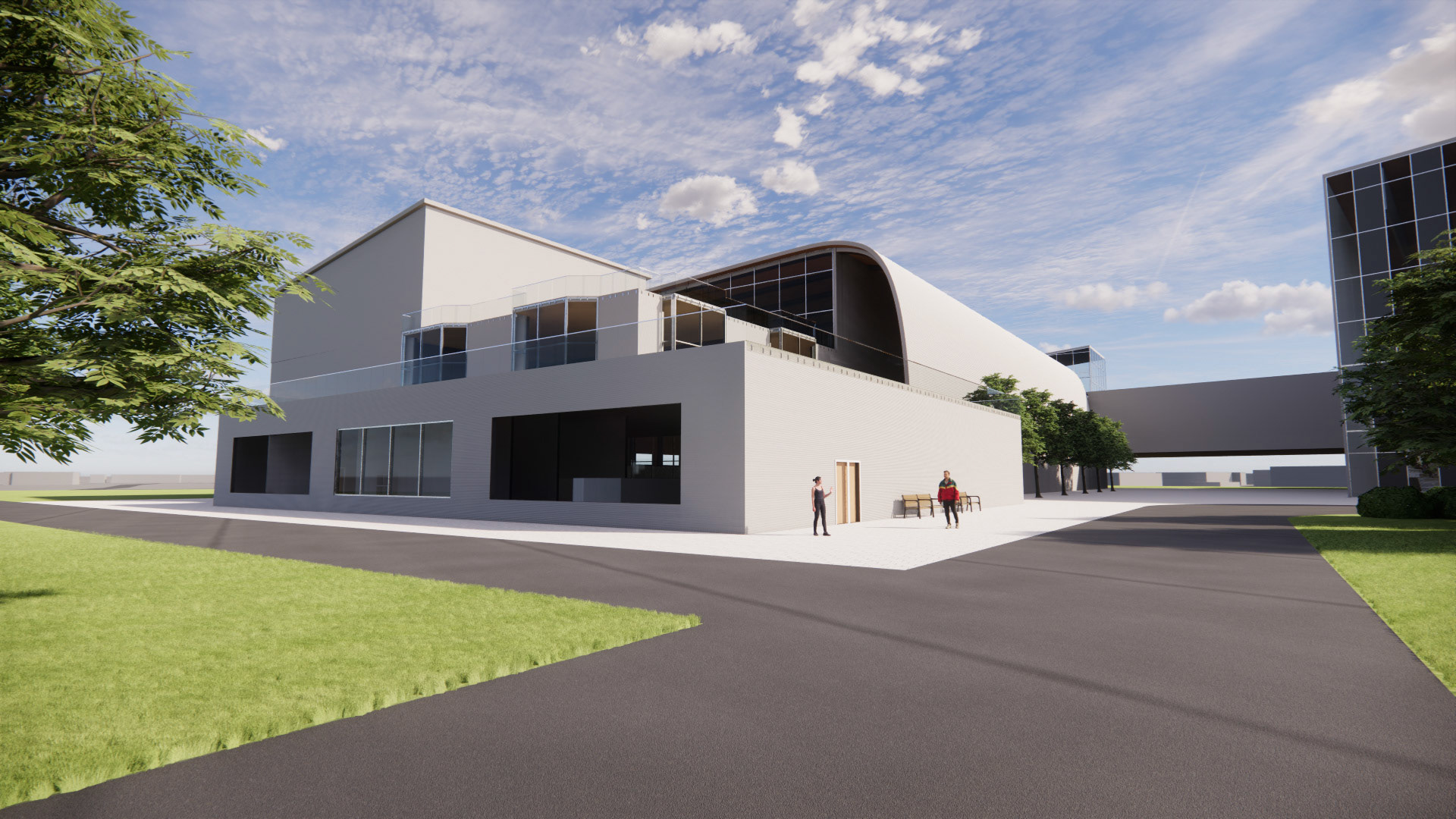
Exterior looking at Rink
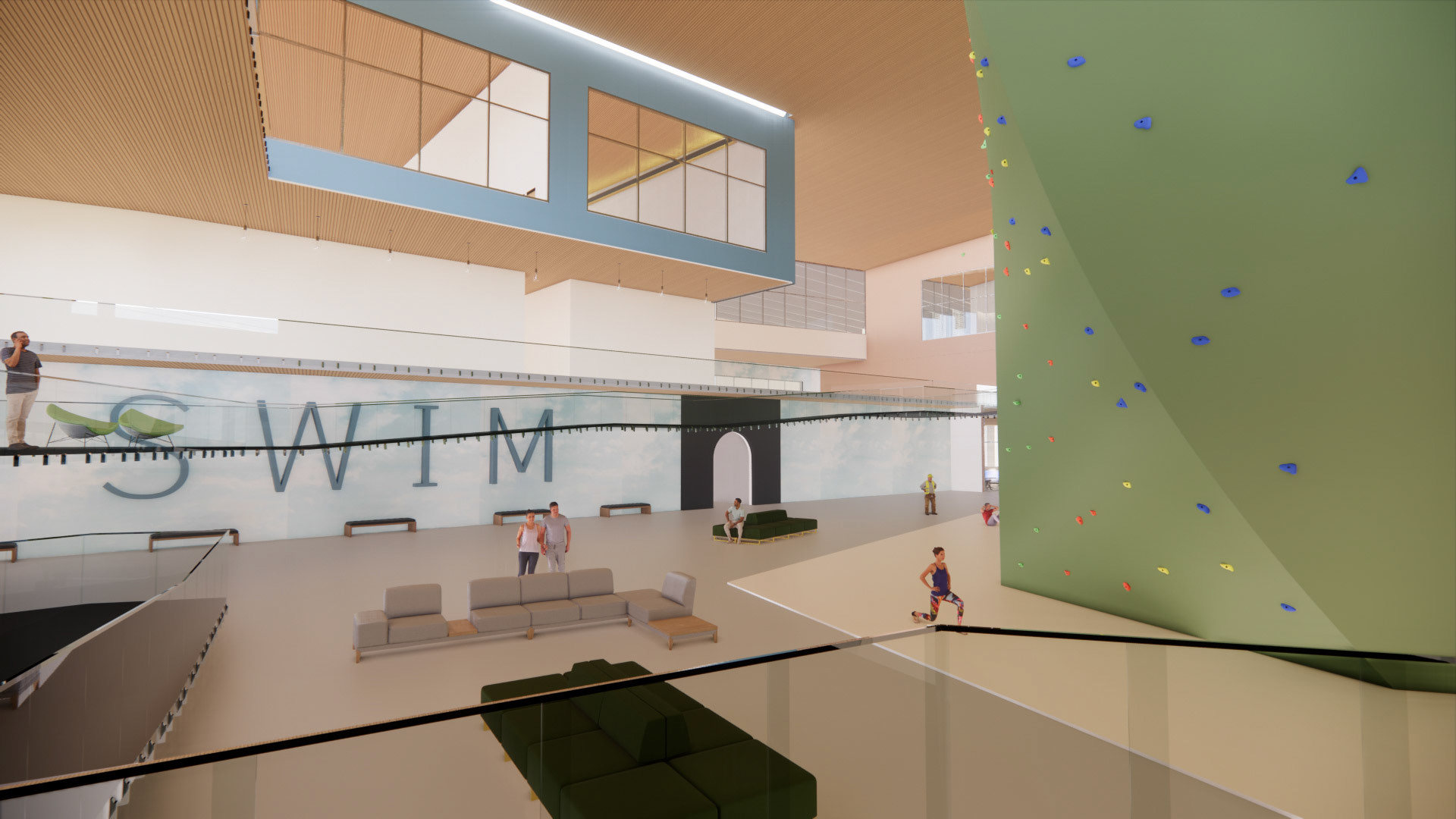
Atrium with Rock Wall and Ramp
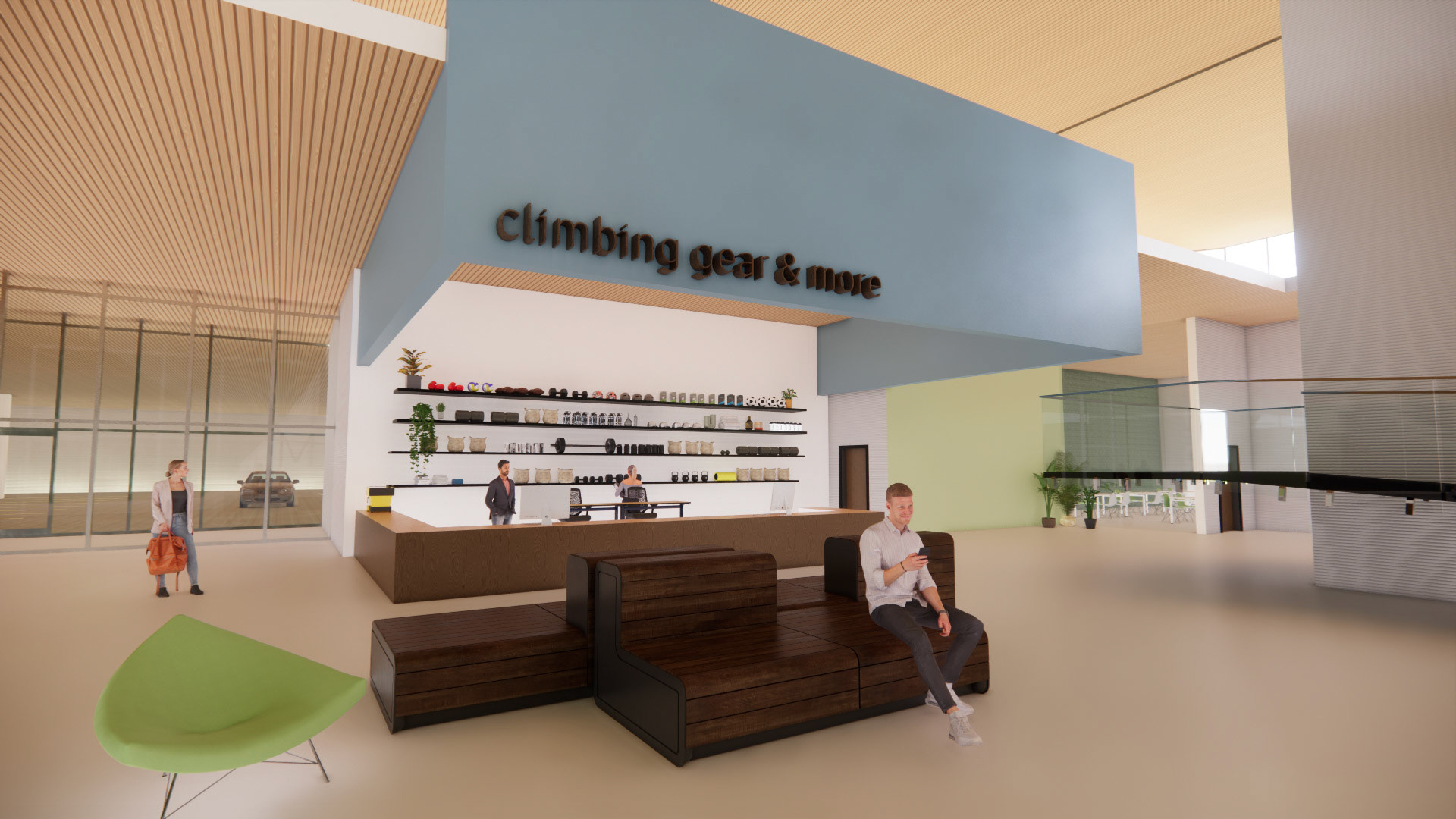
Climbing Gear Desk
Since movement is essential to this concept, I felt it was only appropriate to include a large ramp that connected all the floors and their various functions, as the focus of the center was to serve those with disabilities. The ramp responds directly to the large rockwall that spans all three floors of the facility. On this ramp, I implemented multiple platforms that enable users to interact with climbers even if they are unable to use the wall to its maximum height. Both the full-height rock wall and the single-level bouldering wall are contained within a spacious atrium. It interacts with the various fitness zones and the pool area by providing users with unobstructed views wherever they are in the facility, with the goal of promoting movement to each of these areas and further enhancing the connectivity of the users.
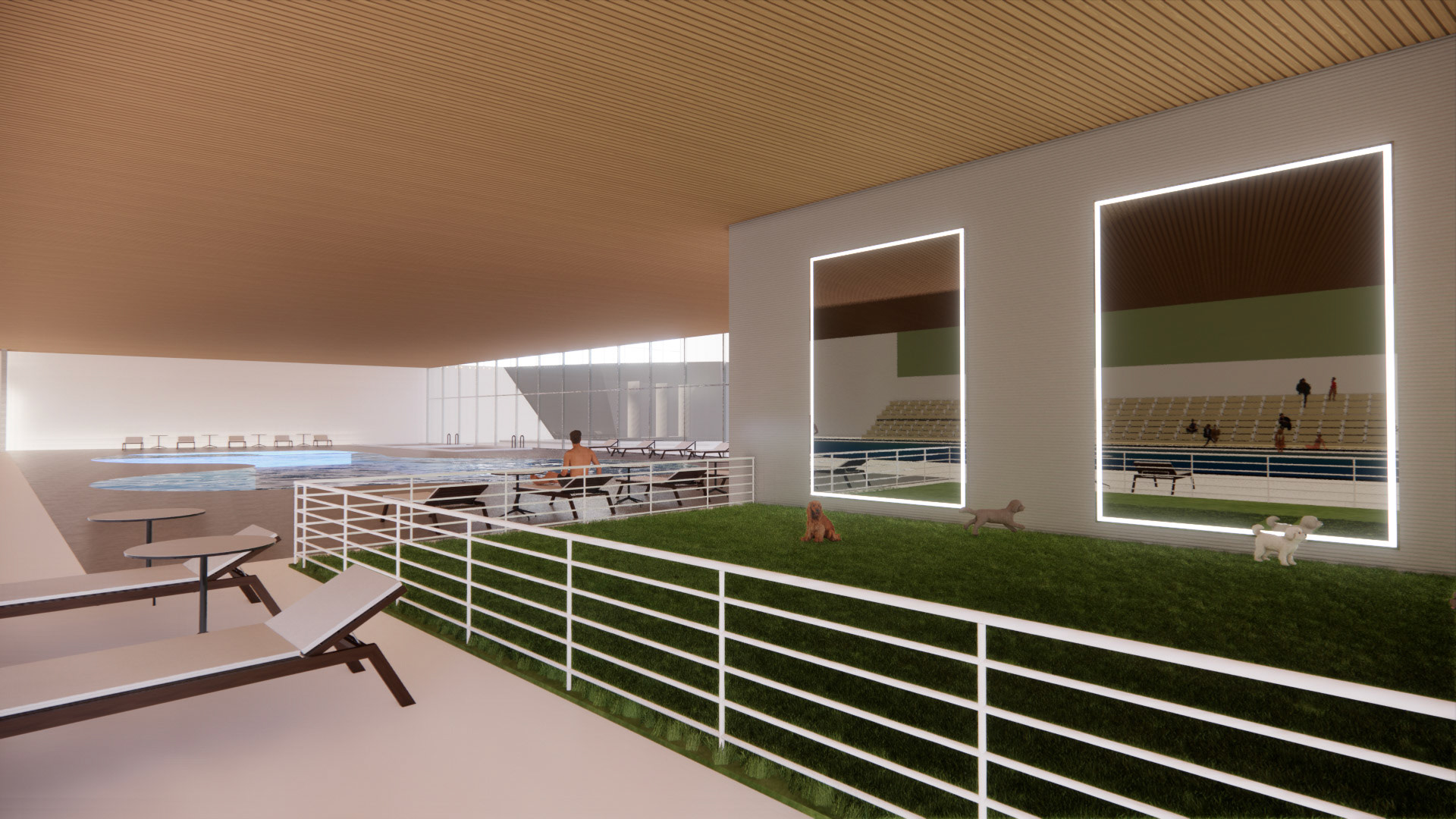
Service Dog holding
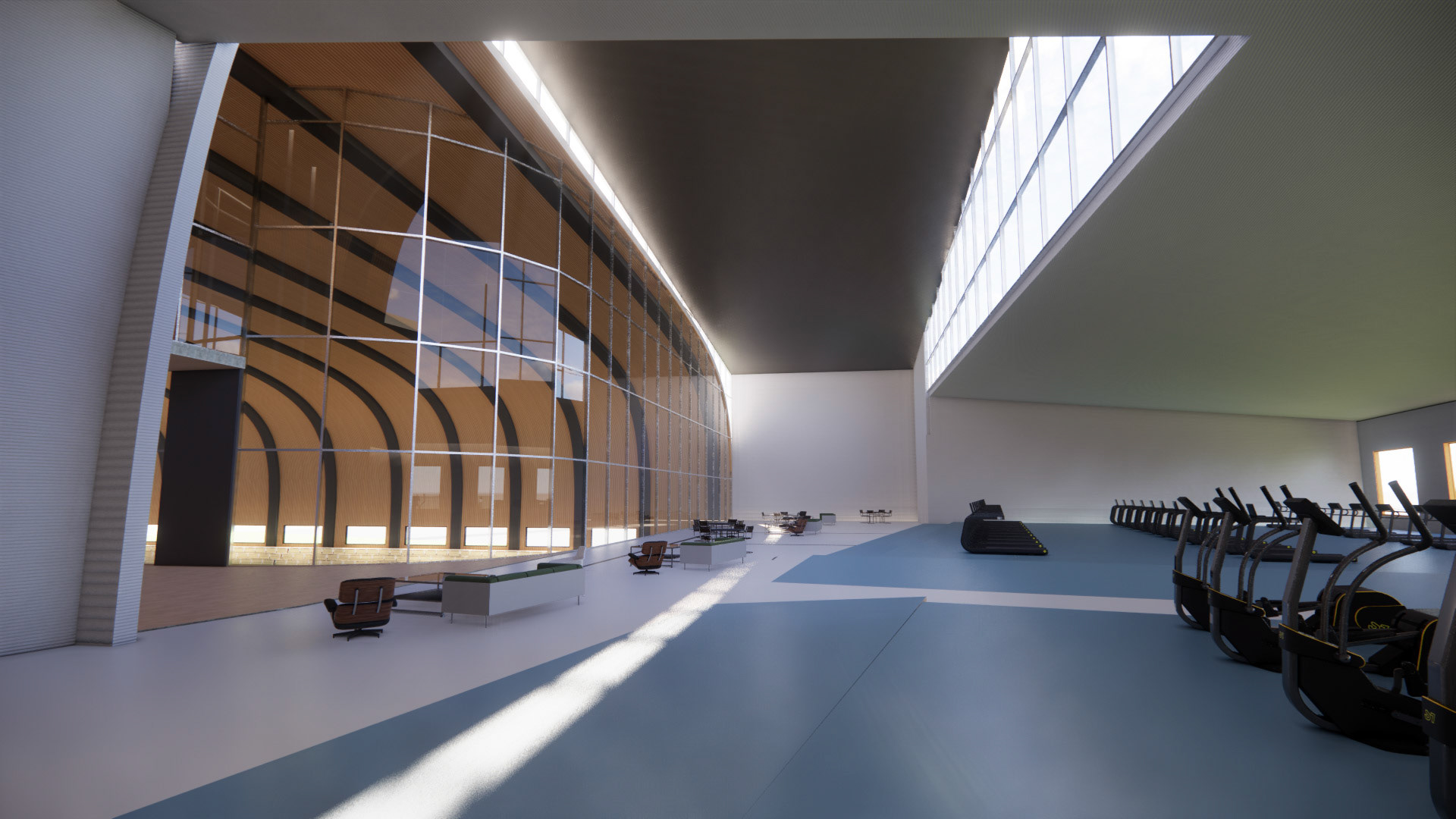
Cardio connected to Rink
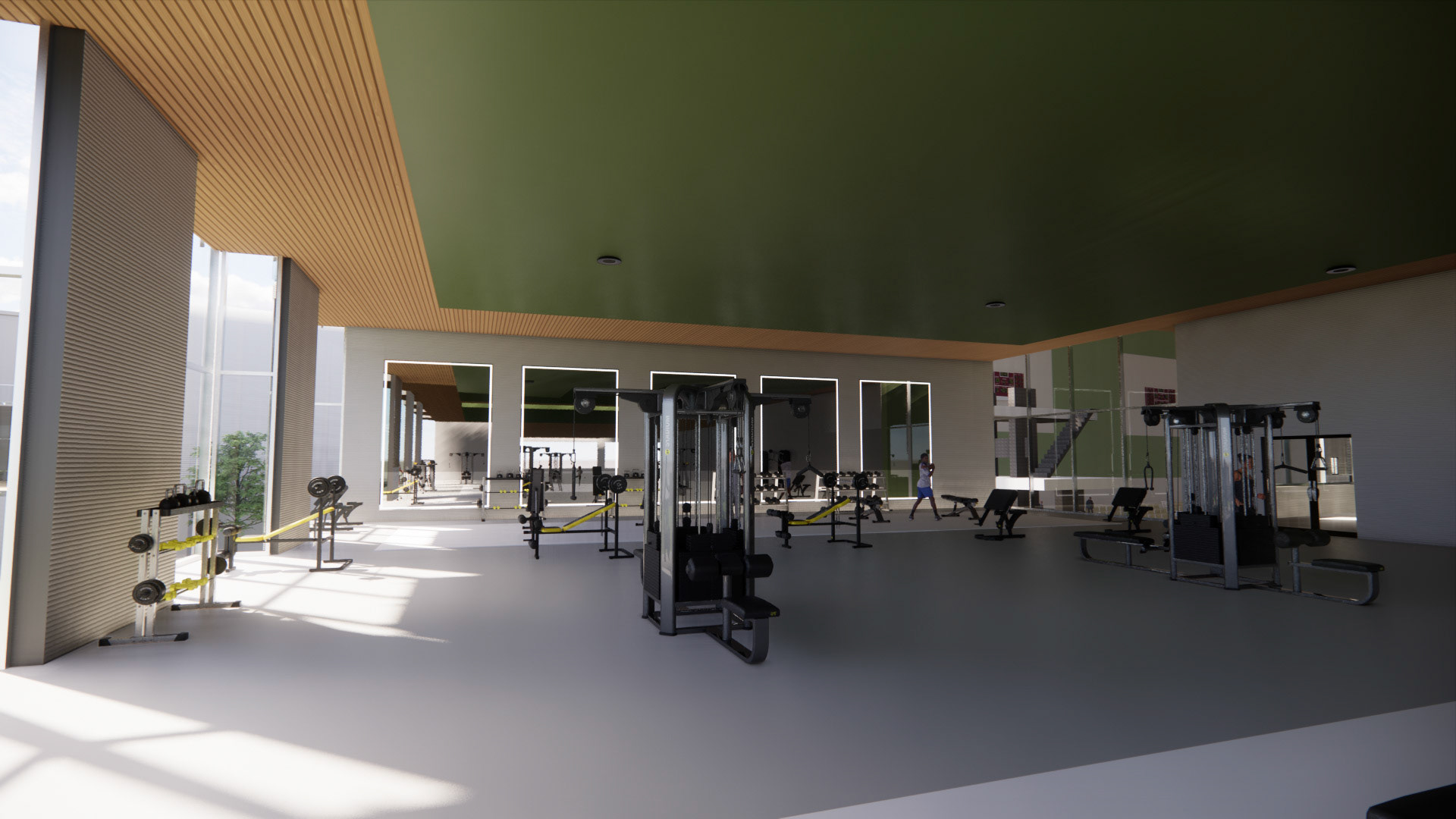
Main equipment connected to Pool
As the main areas of the Wellness Center, the fitness zones each serve a distinct purpose based on the form of exercise. There are shoulder/chest zones, leg zones, back/bi zones, and cardio zones. Each has a connection to a different part of the building, which encourages users to explore and utilize everything the Wellness Center has to offer. In such a large building, these connections also serve as a navigational aid.
One of these connections occurs in the cardio area, which features a large vantage point and viewing platform overlooking the ice rink. By connecting them on the second floor, I am able to frame views while also intertwining the programs. This allows gym patrons to see the ice rink despite its separation from the main building. There is also a connection between the pool and the back and bi zones via a path on the east wall and large windows that overlook the pool. Users are able to see the full depth of the pool space and realize how many functions it contains. Not only does it have an Olympic sized pool and diving well but it also contains hot tubs, saunas, child services and a direct connection to the service dog park.





