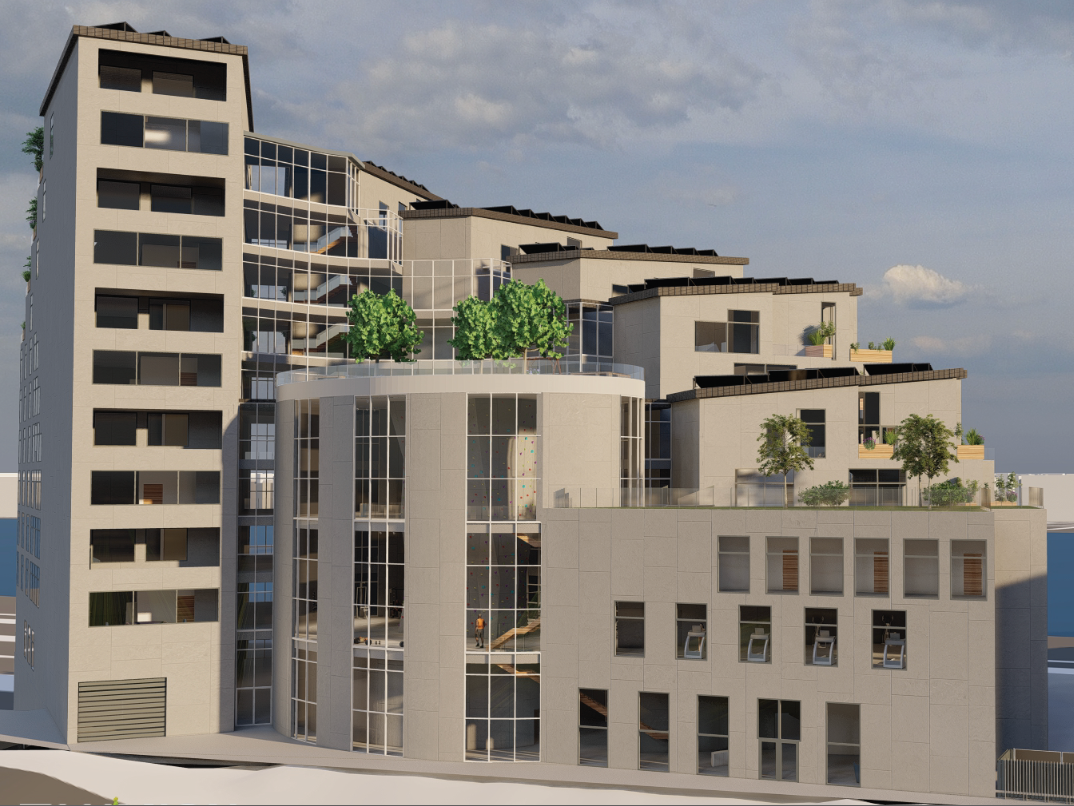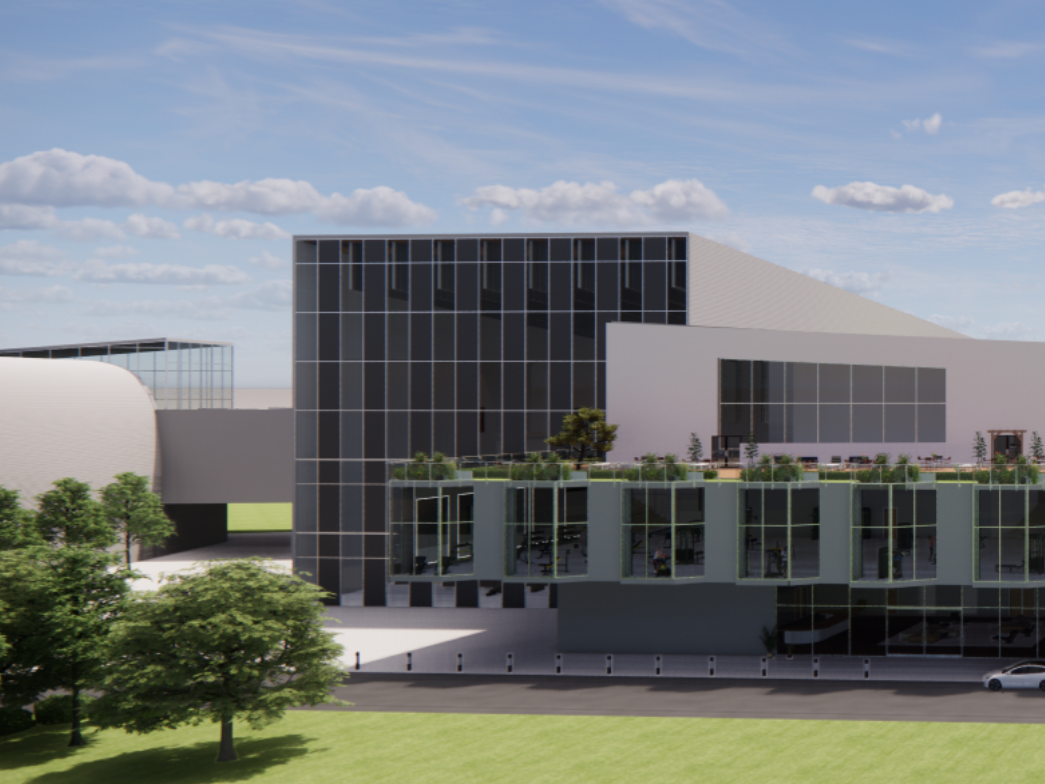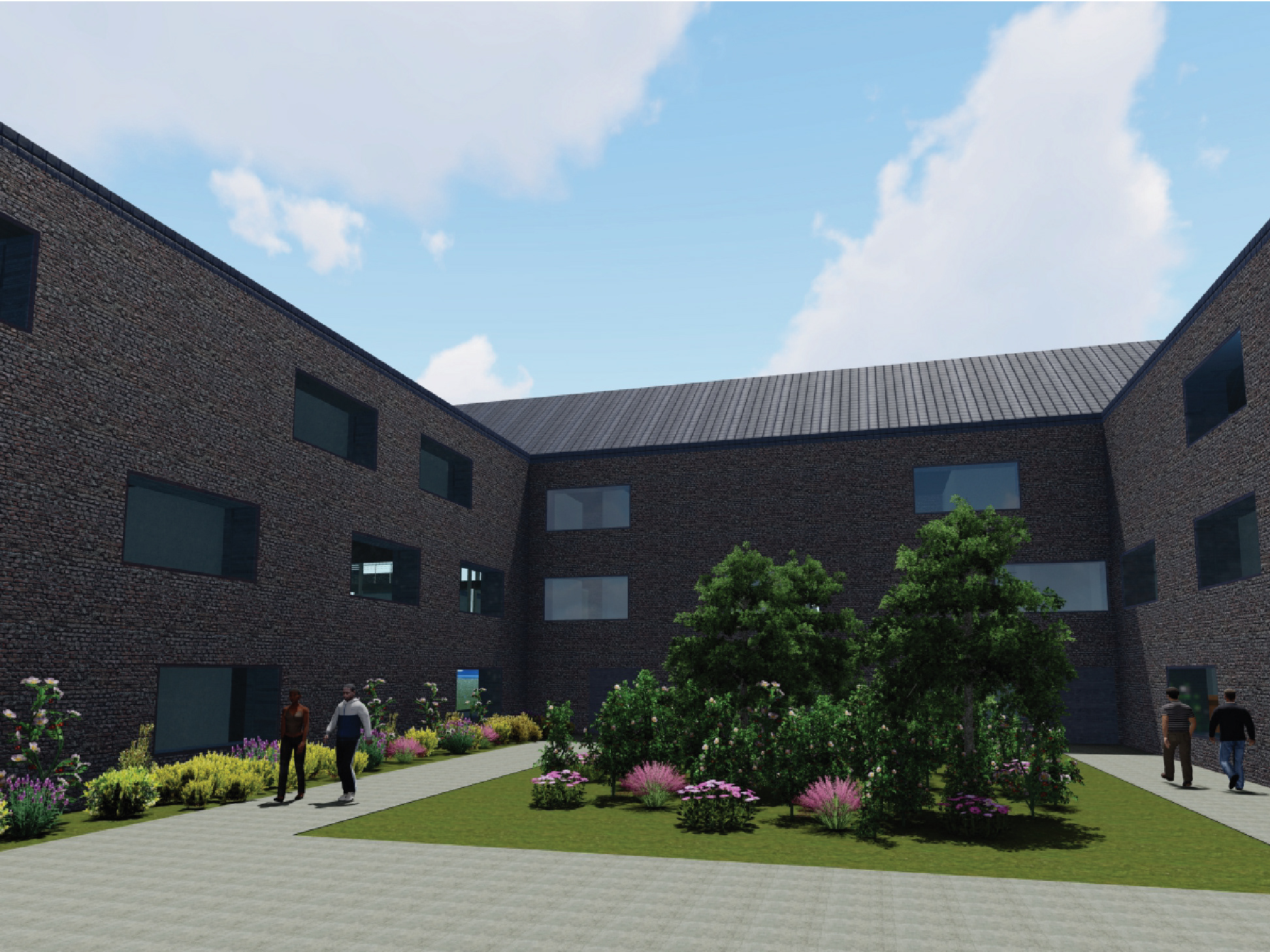Mixed Use Housing Studio
This project was designed to be a boutique mixed-use apartment building set in downtown Cincinnati. The site is 217-1223 Vine St. Over the Rhine, Cincinnati, Ohio and is set in a very up and coming area in OTR. The clientele for this project are middle aged semi professionals making a name for themselves in the city. The goal of the project was to focus on mid-scale housing units for various inhabitants. The idea was to create 6 different units, all designed in a hybrid nature, that had collective places for gathering as well as a commercial space that provided a place for both residents and the public.
Designed for working professionals and their familes, all of the apartments are quite spacious for the amount of rooms they have. The shape of the building allows for more space as users ascend due to the sloping facade on the third, fourth and fifth floors. The different unit types are as listed: a one bedroom ADA apartment, a two bedroom apartment, a 3 bedroom lofted apartment, a 4 bedroom shared living apartment, and 2 different style studio apartments. The design also features a bar open to the public from the first floor, and a boutique size restaurant on the sixth floor. Though the bar and restaurant are in the same building as the apartments, to access them residents must enter from the first floor reception area.




